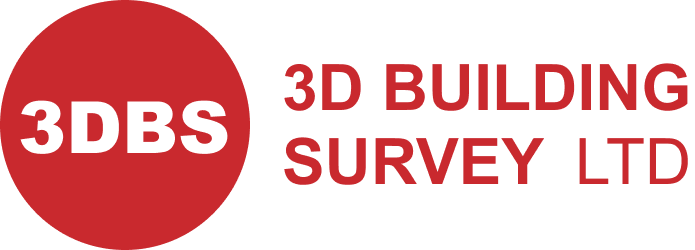Frequently Asked Questions
A measured building survey is a process of taking measurements on-site and creating an accurate digital representation of your building. It usually consists of floor plans, elevations, and sections.
A measured building survey offers accurate drawings of an existing building. It may be required for many purposes, most commonly for refurbishment and planning purposes. Additional reasons include historical archiving, lease plans, letting or land registry.
We price each project individually since no two measured surveys are the same.
Our prices depend on several factors, including the property size, the complexity of the building, the number and types of drawings required, and the location of your property.
The cost of a measured survey includes the following:
- Site Survey with 3D Laser Scanners
- Production of survey drawings in CAD programmes such as AutoCAD
- Deliverables in PDF and CAD formats
- Drawing revisions if required
No. We do not provide design and planning services.
The three primary benefits of 3D Laser Scanning are Speed, Accuracy and Cost.
In the scanning process, millions of 3D measurable data points are collected within seconds, and a 3D point cloud model is created from these points. It is highly accurate, and the level of detail is extensive. It reduces revisiting the site for missed measurements.
The remote nature of 3D laser scanning minimises health and safety risks and is ideal for hard-to-reach areas. Reduced HSE hazards, rapid measurement, and less site disturbance result in cheaper costs for the client.
We use Leica BLK 360 laser scanner for all measured building surveys.
We deliver the survey data in various formats. It is often in AutoCAD and PDF formats.
Both formats contain the same information. So you can view your survey drawings in the PDF file if you don’t have a CAD program.
Yes, we carry high-level Public Liability and Professional Indemnity Insurance.
A brief description of survey requirements and a full property address are usually adequate for us to provide an accurate quote. We may sometimes request any existing drawings or site photos you may have.
If you are happy with our quote and would like to proceed with us, please email us, and we will arrange a site visit at the earliest available date that is convenient for you.
In most cases, you do not need to prepare for a site visit. Just provide us access to the areas that need to be surveyed. However, if you want us to survey covered or obstructed areas, you must clear those areas. We can only scan visible surfaces and objects.
The duration of a site survey varies depending on how big the survey area is. The survey takes about 4 hours to complete for a typical 3-bed house.
We usually invoice when the survey is completed. In some cases, we could request payment in advance, and we might set up payments in stages for large projects.
It depends on many factors, such as the size of the site or the complexity of the project. We can provide you with a timeline along with the quote.
Contact Us
- London, UK
- +44 7555 28 28 80
- info@3dBuildingSurvey.com
