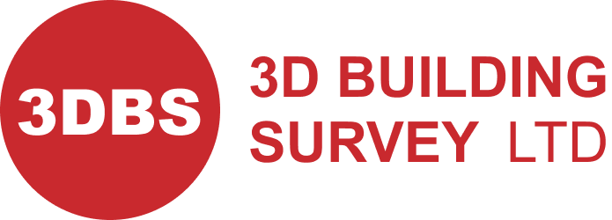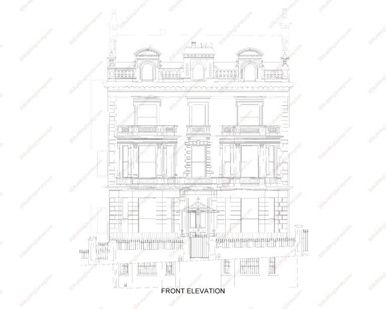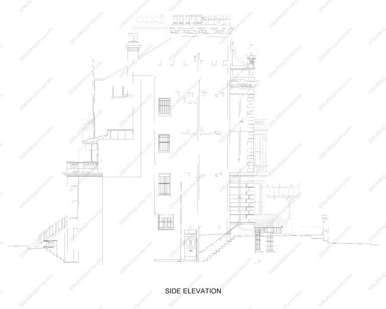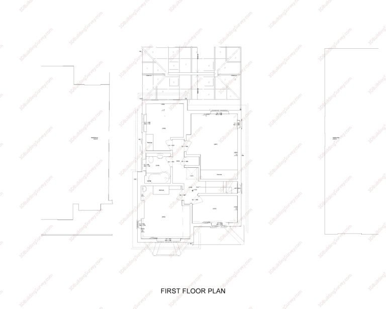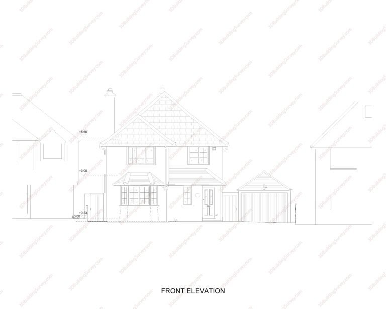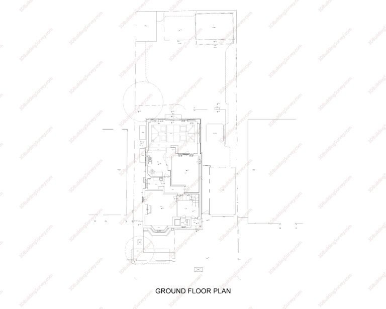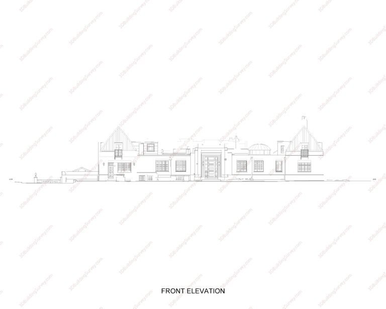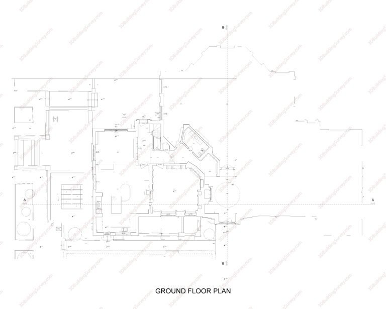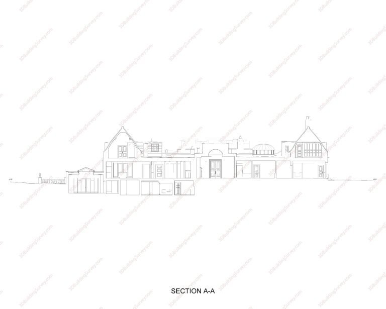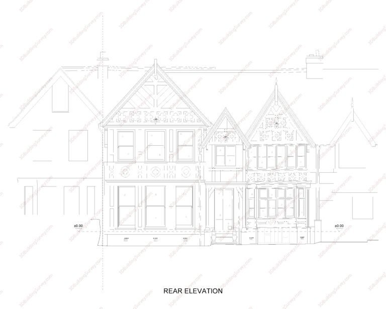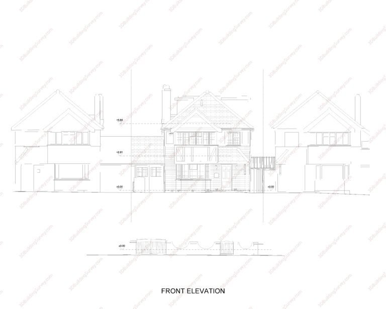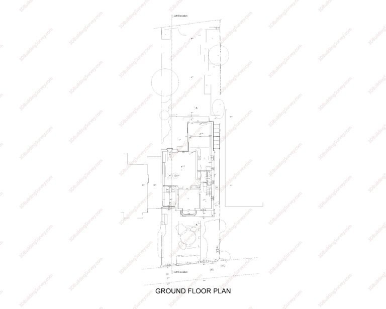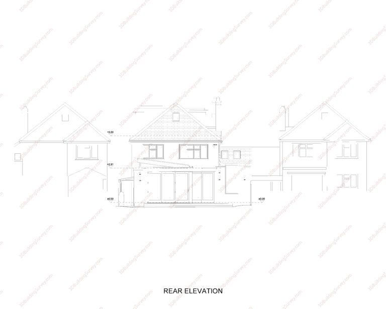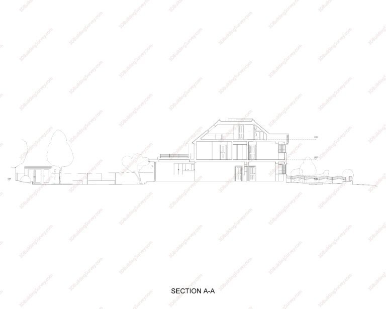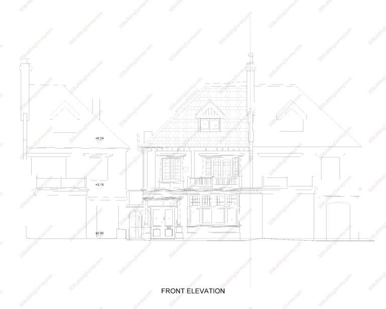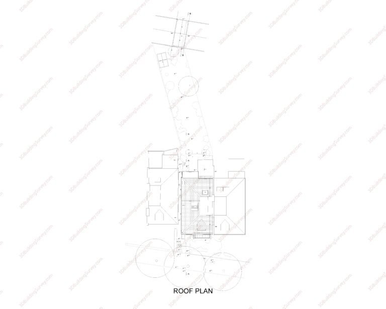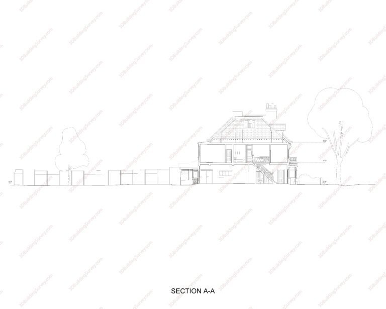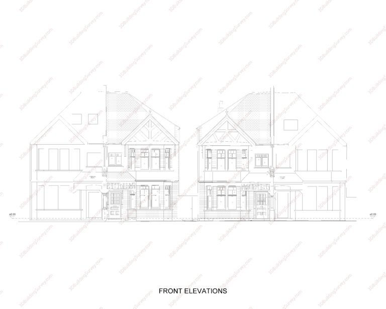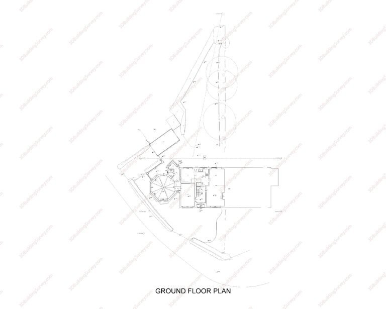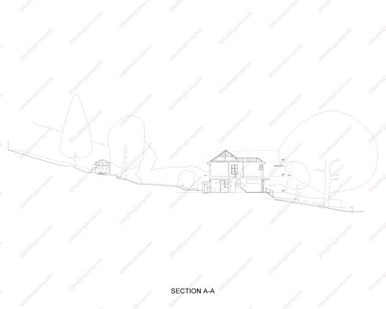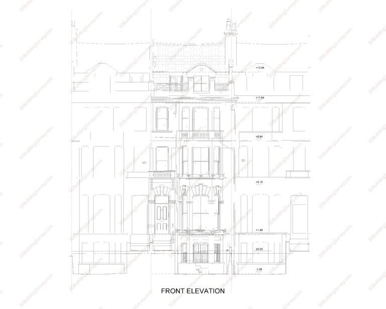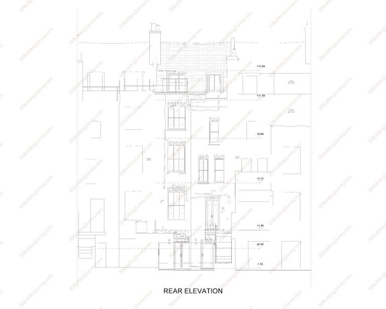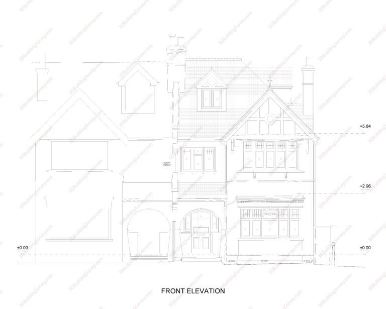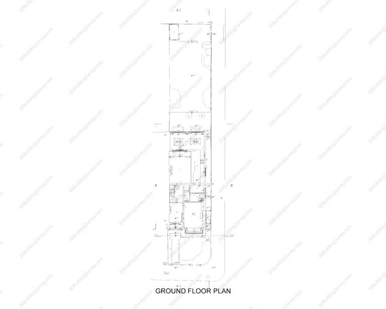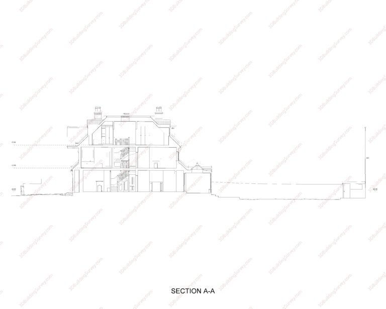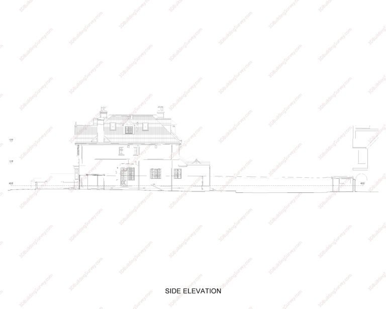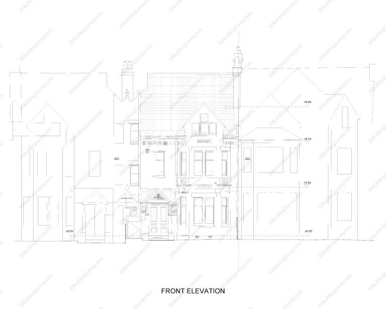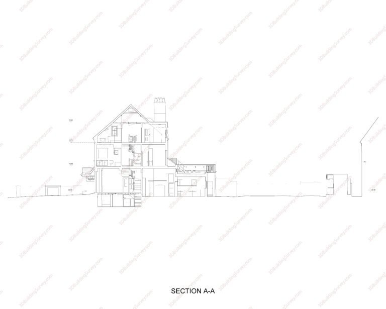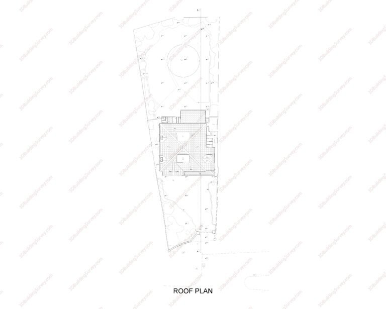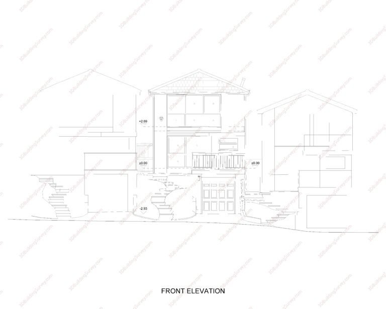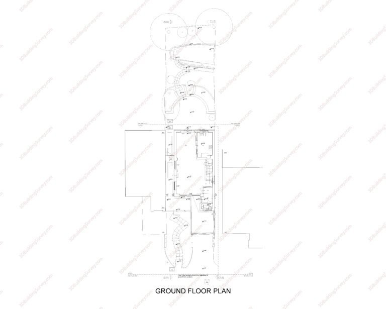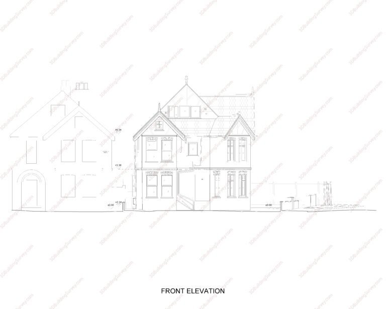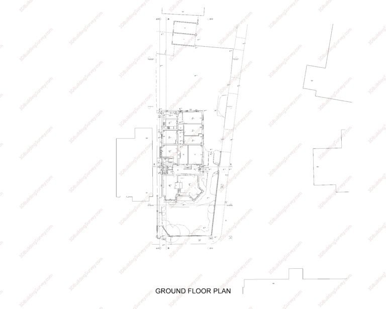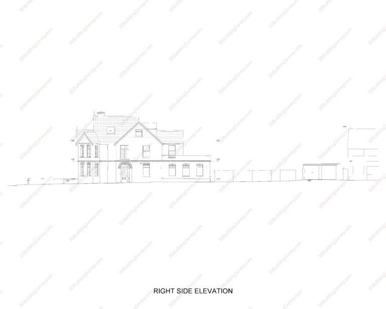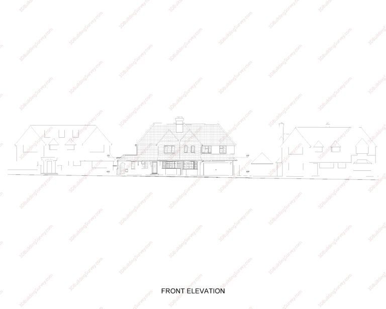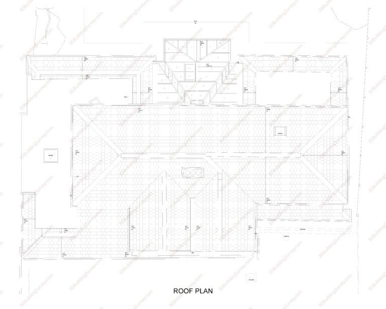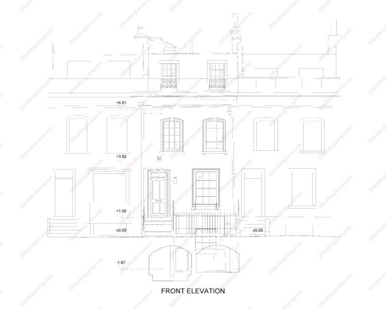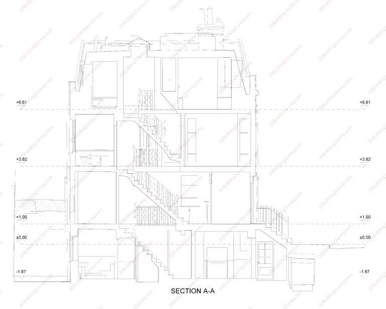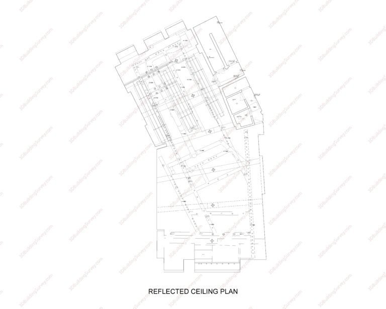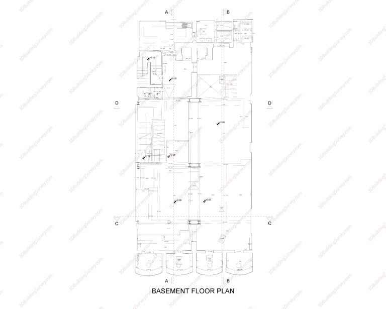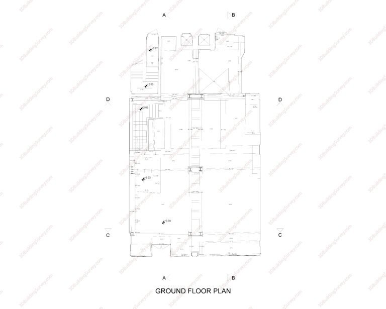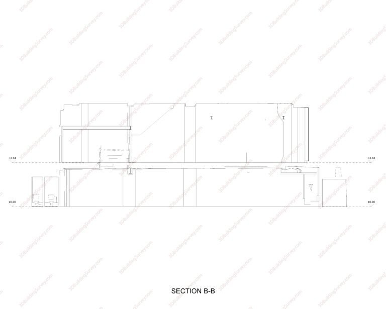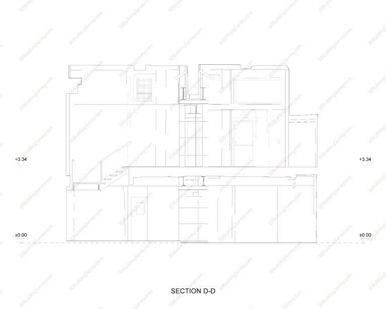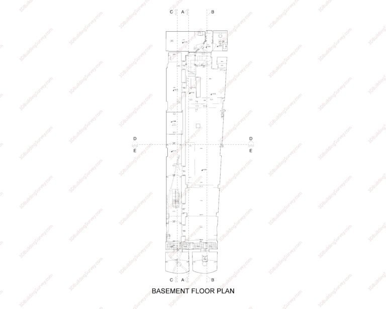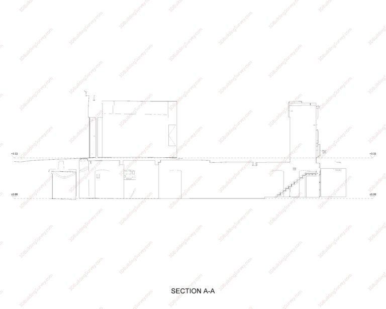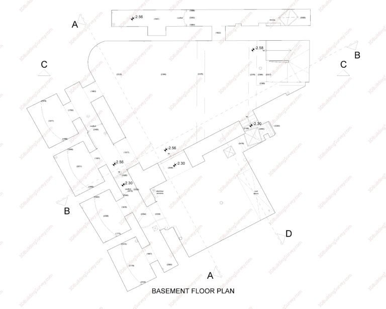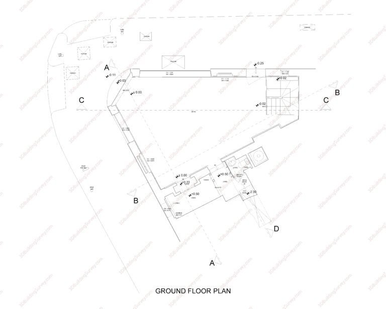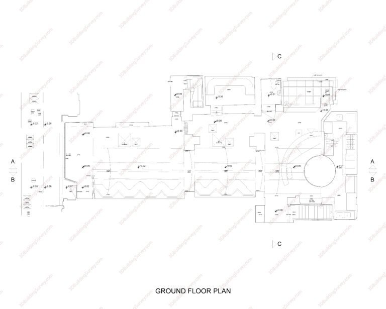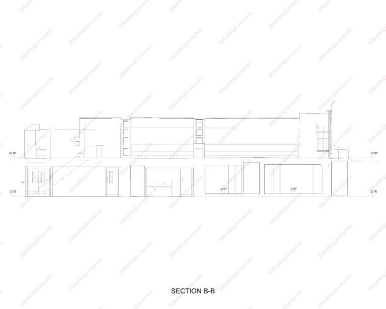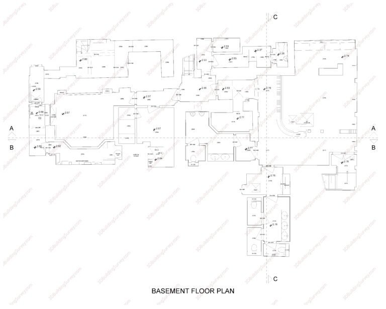Measured Building Survey
With our experience and state-of-the-art technology equipment, we are able to save your time and work-power by producing the right solution for your survey needs.
Our Services
We offer measured building survey and 3D laser scanning services for architects, interior designers, construction professionals, and private clients for every type and size of property.
We measure, we draw, and we deliver with speed and efficiency in mind. Our expert team of surveyors and CAD draughtspersons produce highly detailed and accurate floor plans, elevations, sections for existing buildings and structures.
- Floor Plans
- Sections
- External Elevations
- Internal Elevations
- Reflected Ceiling Plans
- Laser Scanning (Point Cloud Data)
Advantages of our services

Fast
Even in complex and large structures, maximum data is obtained in a short time.

Maximum Data
All visible bearings, architectural and installation elements are measured.

Accurate
The collected data consists of millions of measured points with a deviation accuracy of <6mm at 10m.

Cost-Effective
In the shortest possible time, you will benefit financially through maximum error-free data.

Detailed
All measured structural elements are recorded with 3D position and dimension information.

Archive
Point Cloud backed by 360 degree photos and laser scan data-both producing an excellent archive for you.
state-of-the-art technology equipment
What is a measured building survey used for?
In variety of forms, a measured building survey can be used for a large number of different applications including;
- Interior design, refurbishment or building re-purposing
- Repair and maintenance
- As built projects
- Quantity surveying and estimating
- Property valuation, subletting and rate-able value purposes
- Heritage and insurance recording
- And more...
What can we survey?
Along with the ability to measure almost all types of buildings and structures, we regularly survey;
- Offices, shops and stores
- Houses, apartments and flats
- Leisure facilities, restaurants
- Health care and hospitals
- Educational buildings, schools, colleges and universities
- Local authority buildings
- Agricultural buildings, farms
- Industrial buildings, factories and warehouses
- Religious buildings
- And more...
About 3D Building Survey Ltd
3D Building Survey Ltd was established in 2018 to provide highly accurate and detailed measured building surveys by using 3D laser scanning technology for architects, interior designers, construction professionals, contractors and private clients in Greater London.
Proudly carried out more than 200 site surveys, we continue to create precise and comprehensive surveys for our clients. We are dedicated to keeping ourselves up-to-date with the latest technology and industry standards.
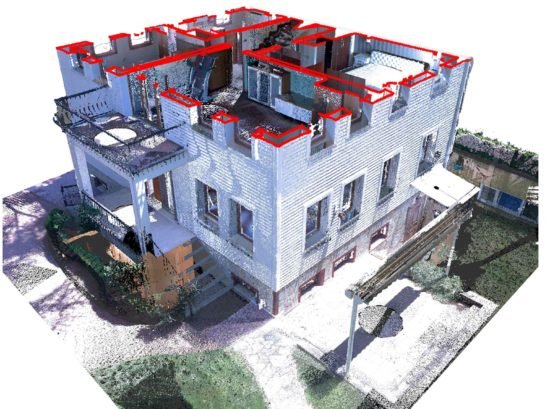


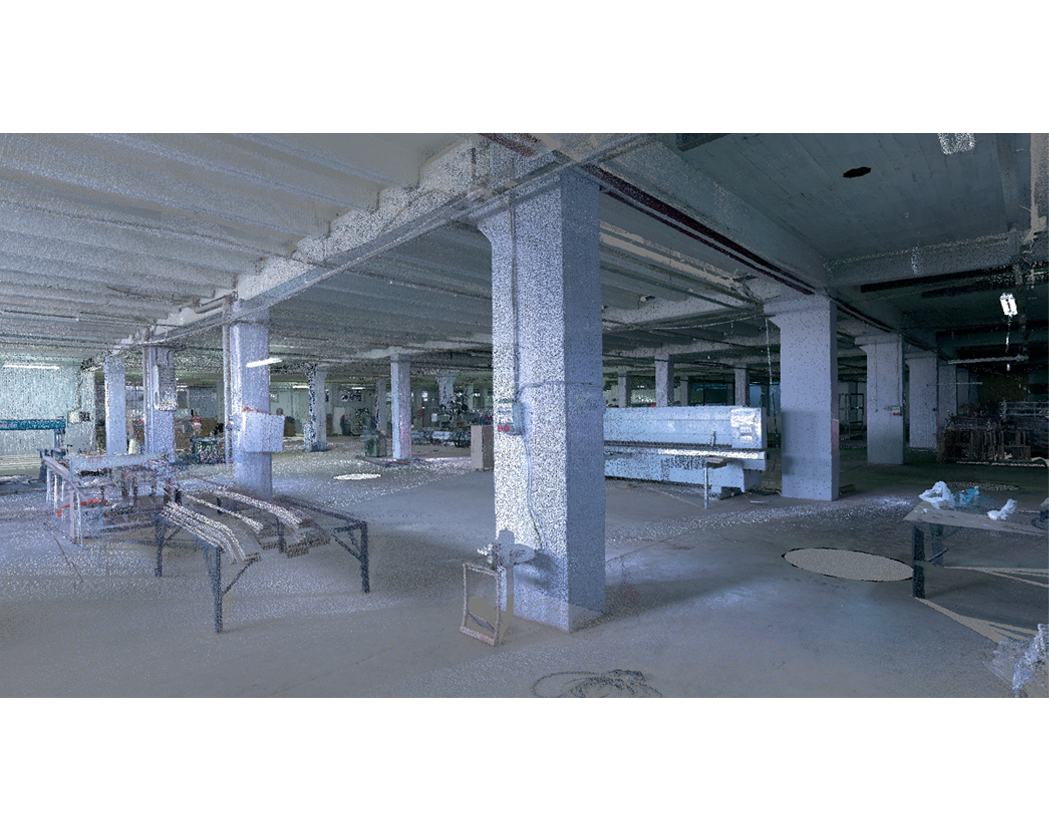
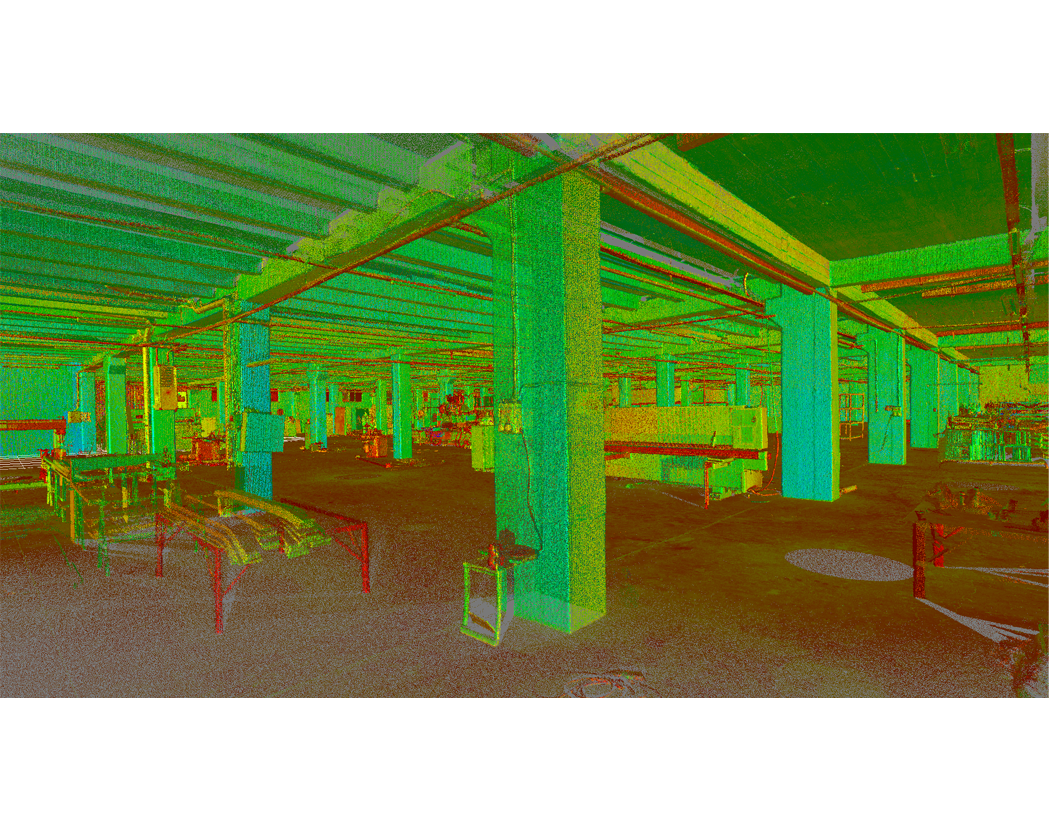
Contact Us
- London, UK
- +44 7555 28 28 80
- info@3dBuildingSurvey.com
