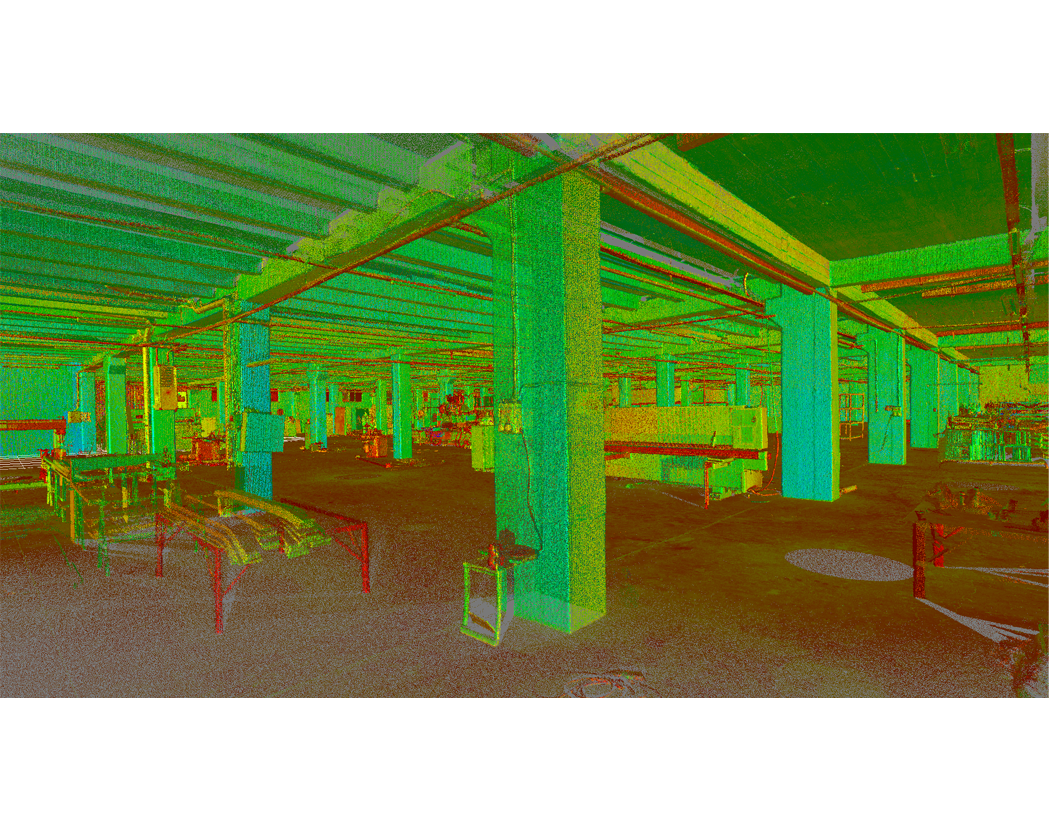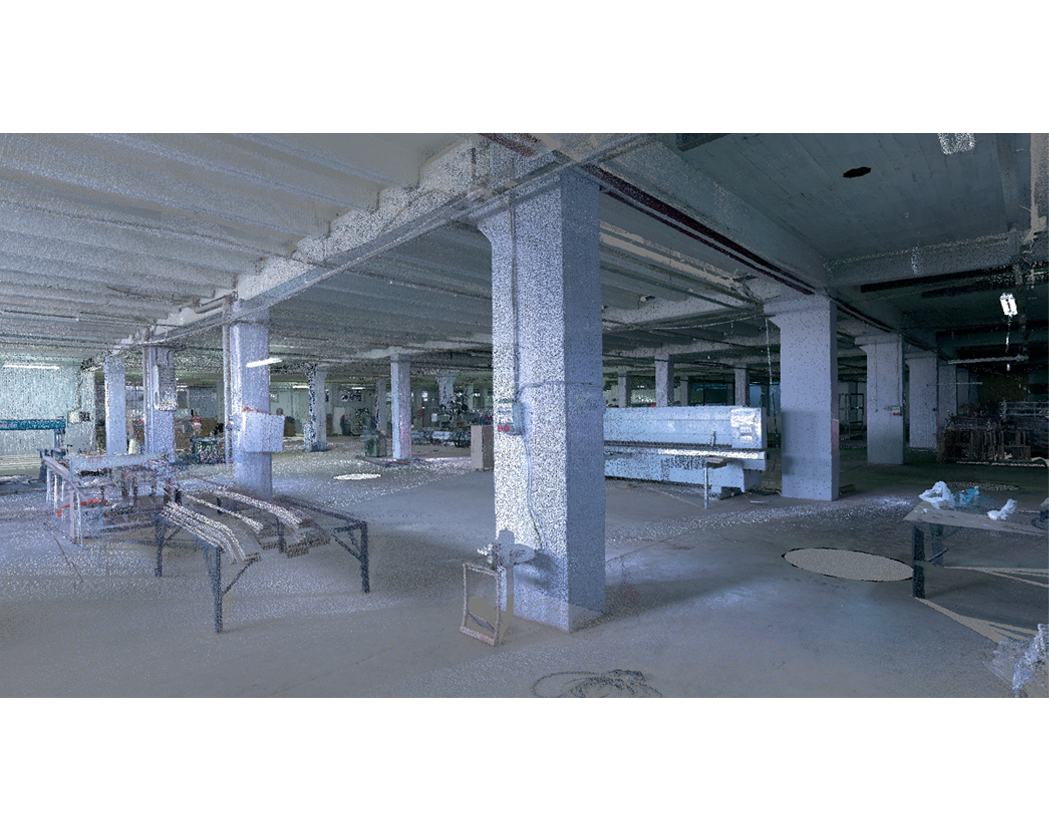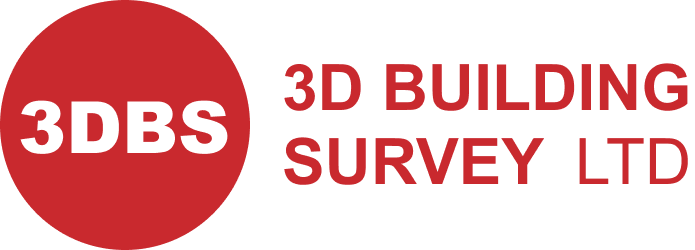3D LASER SCANNING
3D Laser Scanning
3D Laser scanning is essentially the swift capture of three-dimensional information reflected from an object or surface to a light sensor. It creates a 3D construct called a “point cloud” made from multiple scans that have been unified through a process of “registration”. Once the point cloud data is processed, traditional deliverables; 2D Floor Plan, Elevation, and Section drawings can be readily extracted, or used for fly-throughs and contextual purposes. 3D modeling (BIM) is simplified using the point cloud data as the initial reference, the point cloud by itself can serve this purpose, saving many hours of digital model building.
- Precise measurements can be taken between individual scan points, edges, and planes.
- 3D Laser Scanning reveals deformation from poor construction or the cumulative effects of time.
After the scans are registered, a three-dimensional database is established that can be used throughout the building’s lifecycle, or to aid in reconstruction should damage occur in the future. Additionally, remarkably sharp and descriptive photographic data is fused with the point cloud and can be easily viewed as dynamic panoramas. These images are dimensional and can be annotated in most cases.
3D Laser Scanning is the fastest way to capture more details to create floor plans, elevations, and sections of your existing property.
If you are looking for a fast and reliable service, get in touch for a quick quote and get your project started.




Benefits to Clients
- Speed
Complex environments are captured faster than alternative techniques. No return visits due to completeness of data capture.
- Accuracy
From sub-millimetre on small object scans to 6/8 mm on objects at distances up to 10/20 m. Clearly show the position and dimensions of all major structural features, architectural and service elements.
The level of information and detail (and thus the cost of the survey) can be tailored individually to the needs of the project.
- Site Access and Safety
Remote observation means that site access may not be required.
- Cost
3D Laser Scanning is a modern and cost effective solution for accurate and detailed surveys. 3D Building Survey Ltd provides free quotes and competitive prices. Our expert team of surveyors combined with the very latest technology leads to a rapid and efficient turnaround for our clients.
- Archive
As a complete snapshot the data provides an invaluable archive/library for routine monitoring or future exploitation. Deliverables available in digital or hard copy form and in either 2D or 3D formats.
